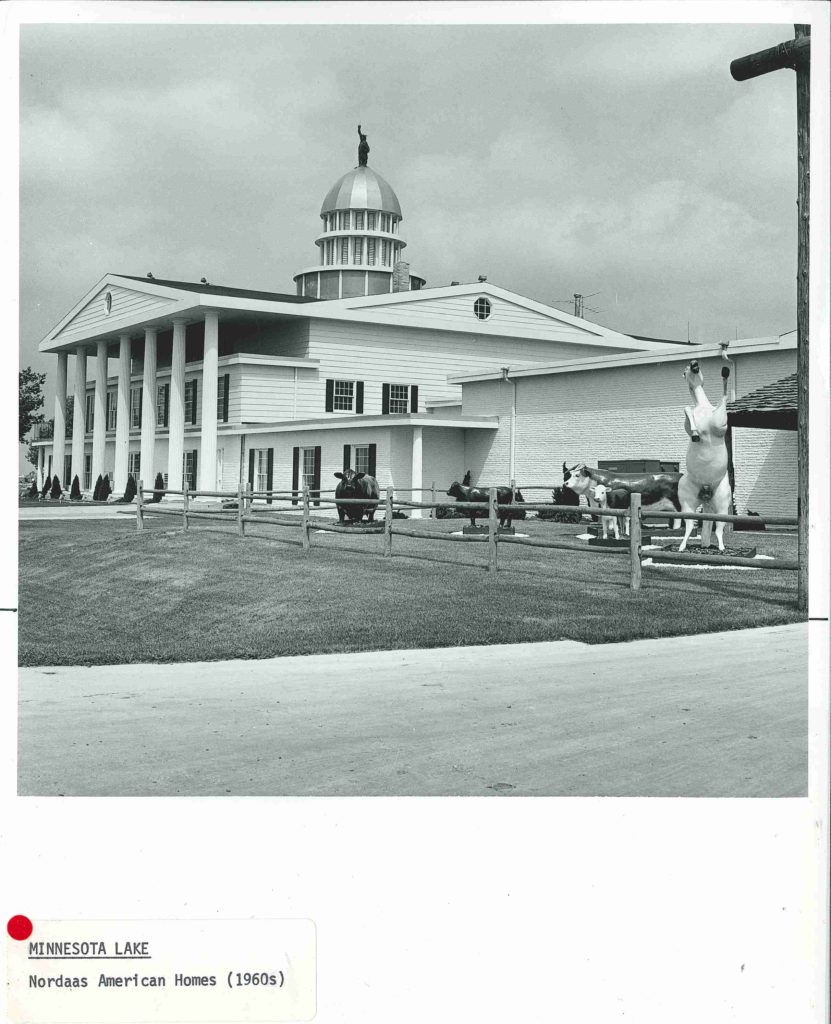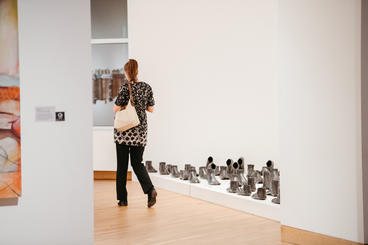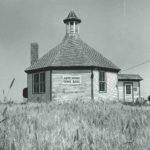
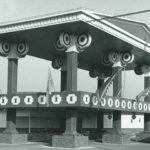
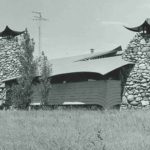
Idiosyncratic and quirky architecture seemed to abound at one time in the not-so-distant past. The purpose of these buildings remains in most cases a mystery--perhaps in some cases necessity was the mother of invention or in other cases people someone took matters into their own hands to make the building of their dreams a reality.
The book A Guide to the Architecture of Minnesota, which was created "to supplement and augment the Bicentennial exhibition, The Art and Architecture of Minnesota‚ organized and presented by the University Gallery in conjunction with the Minnesota Society of Architects", includes many unique structures. Here is a just a selection of the unique, quirky and idiosyncratic buildings across the state:
This unique structure (below, circa 1977) known as the Corner House Restaurant no longer exists but stood near what is now a car dealership off Cliff Road and 35W South in Burnesville, MN. I can only hope that this tympanum suspended by exaggerated columns was used as an outdoor dining area or observation deck looking out at the nearby Minnesota River valley.
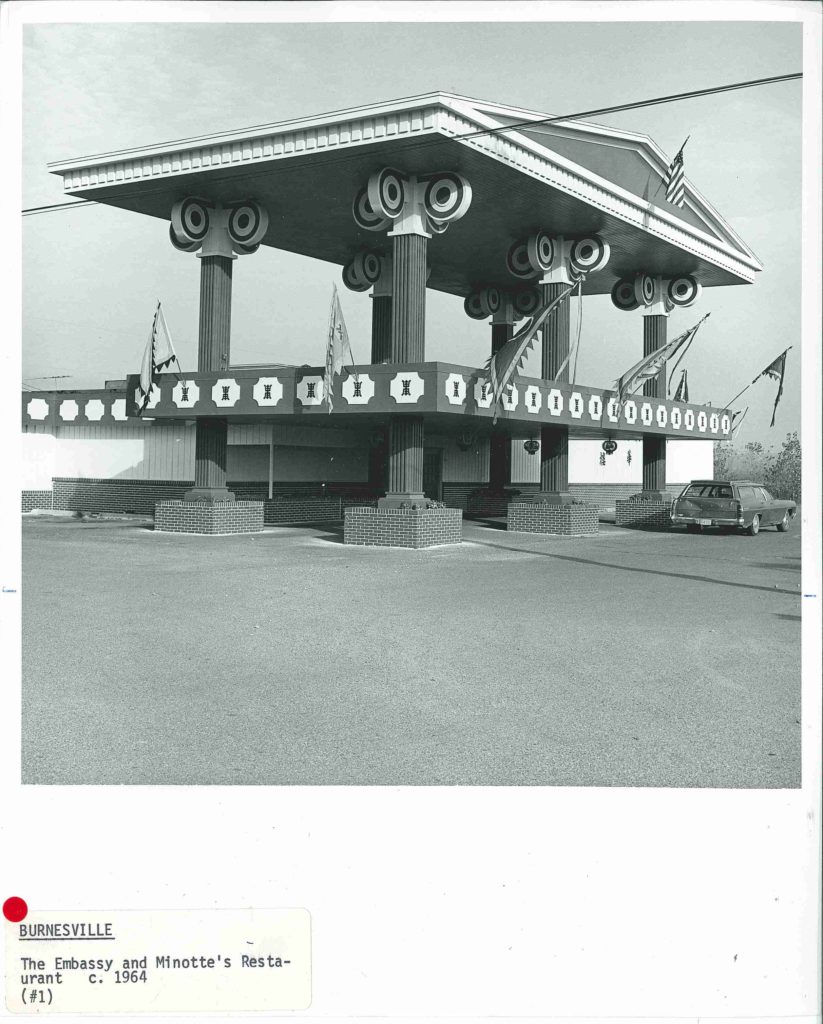
Bruce Goff, inspired by Antoni Gaudi, Frank Lloyd Wright and more, developed an architecture style was all his own. The small southwest Minnesota town of Mountain Lake was home to two of Goff's creations: the Jacob Harder House and the Glen Harder House. A Guide to the Architecture of Minnesota describes the Jacob Harder House (below) as "somewhat like a pregnant spaceship, sheathed in fish-scale shingles which really look more like chicken feathers."
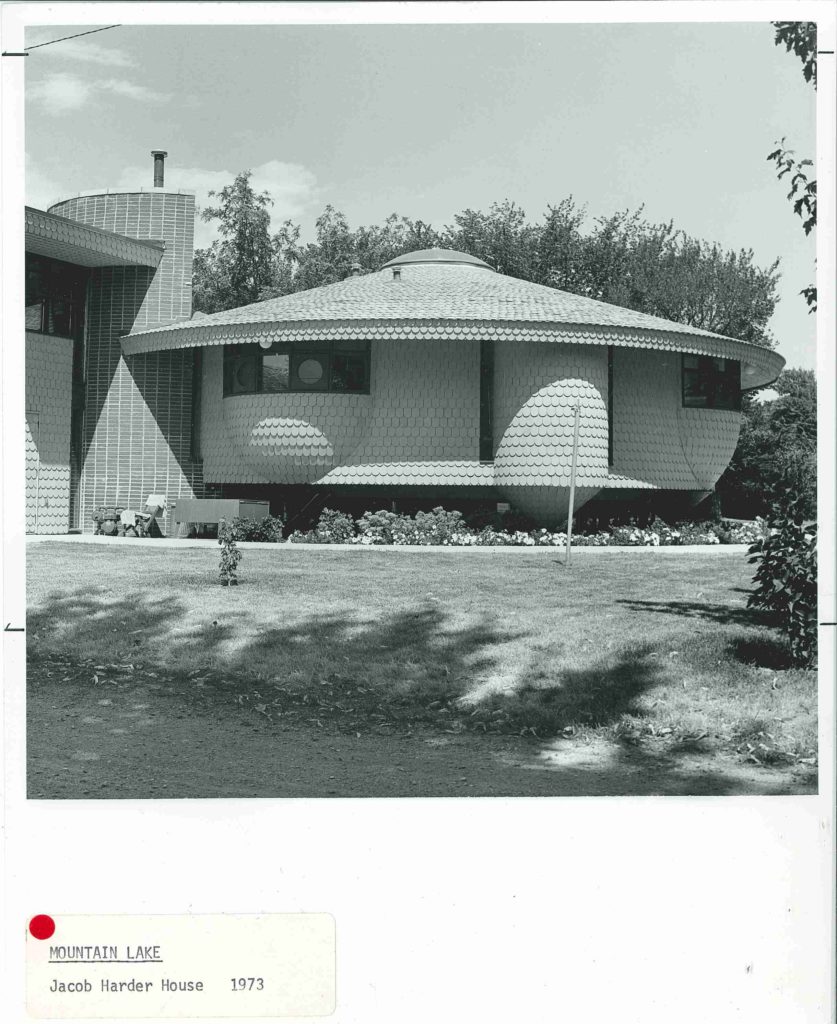
Goff's "Glen Harder House" (below) was described in A Guide: "Three gigantic tree-trunk chimneys of river boulders project upward, each topped by an upturned piece of metal, and between them floats the house in birdlike (turkey?) fashion. The roof is covered with bright orange indoor/outdoor carpet." Barn swallow perhaps, but turkey seems a bit harsh. Sadly, this house was burnt to the ground in a fire in the 1990's.
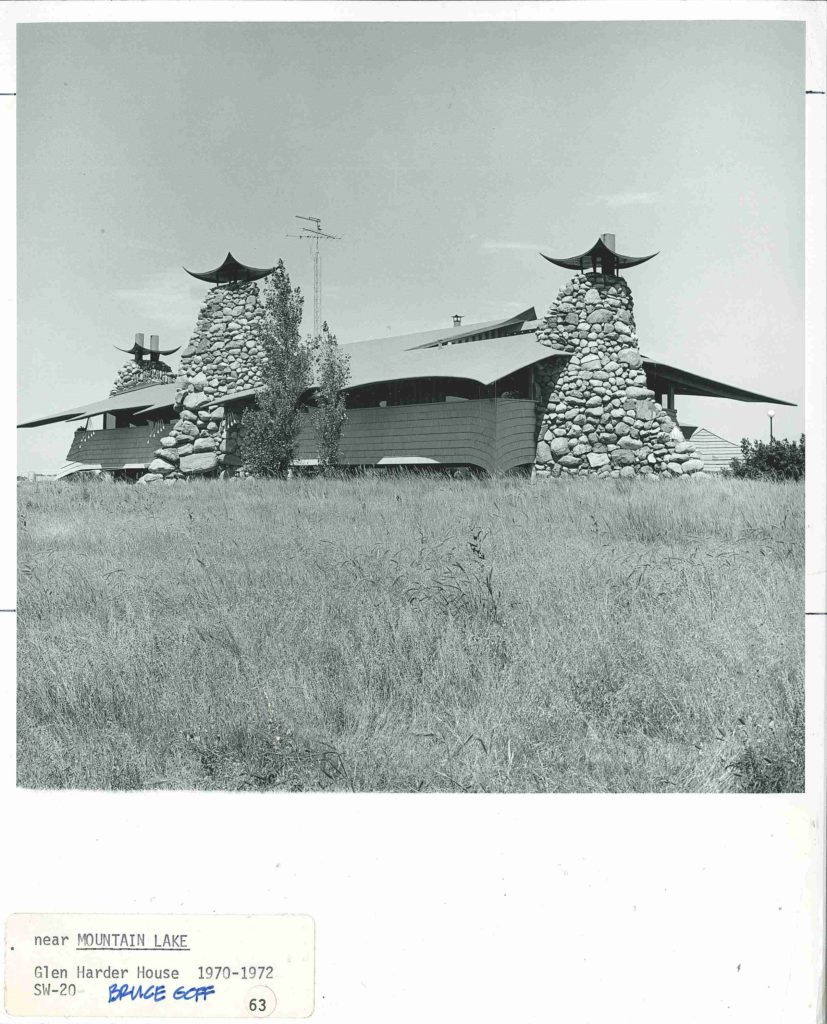
Built by J.B. Johnson the Hurricane House (below) in Osakis, MN "was the home of a man who adjusted very little to any convention and admired bees." While the home did withstand a tornado, it is apparently a misnomer that it was designed to do so and rather the shape was inspired by industrious bees (according to Historic Homes of Minnesota by Roger G Kennedy).
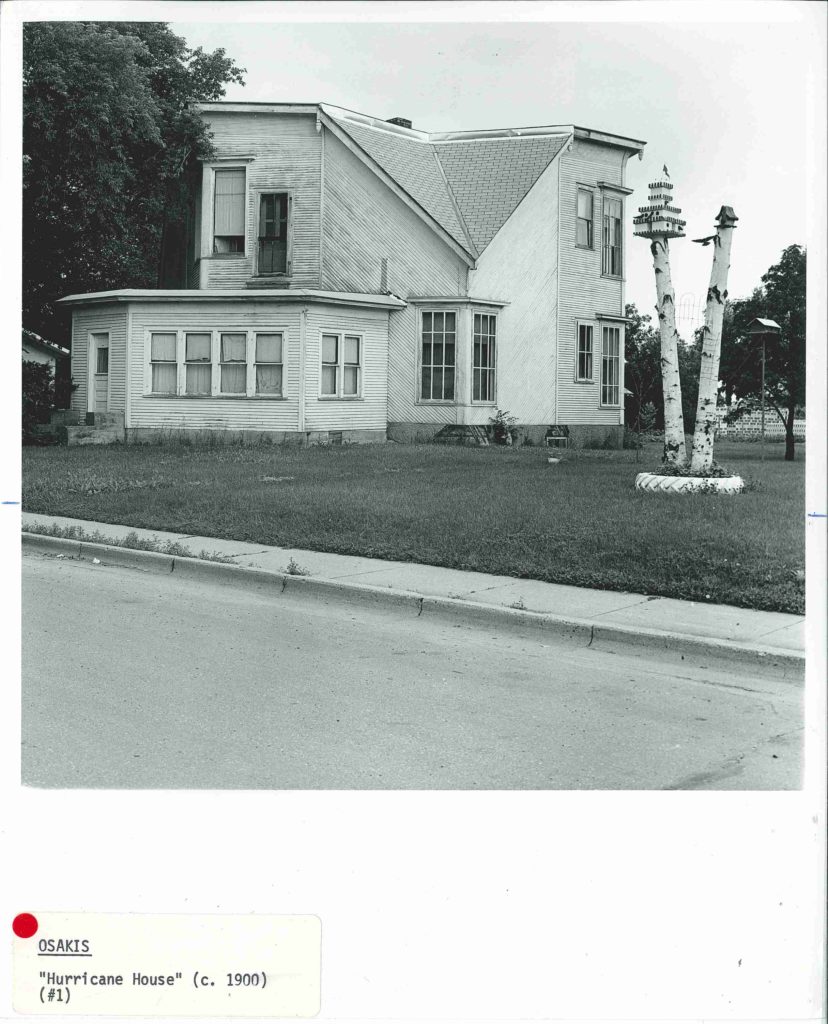
West of the Twin Cities in Dassel MN, what was once Danielson Auto Sales is today known as The Mushroom Building (below) was restored by the Dassel Area Historical Society and now serves ice cream and hosts town events.
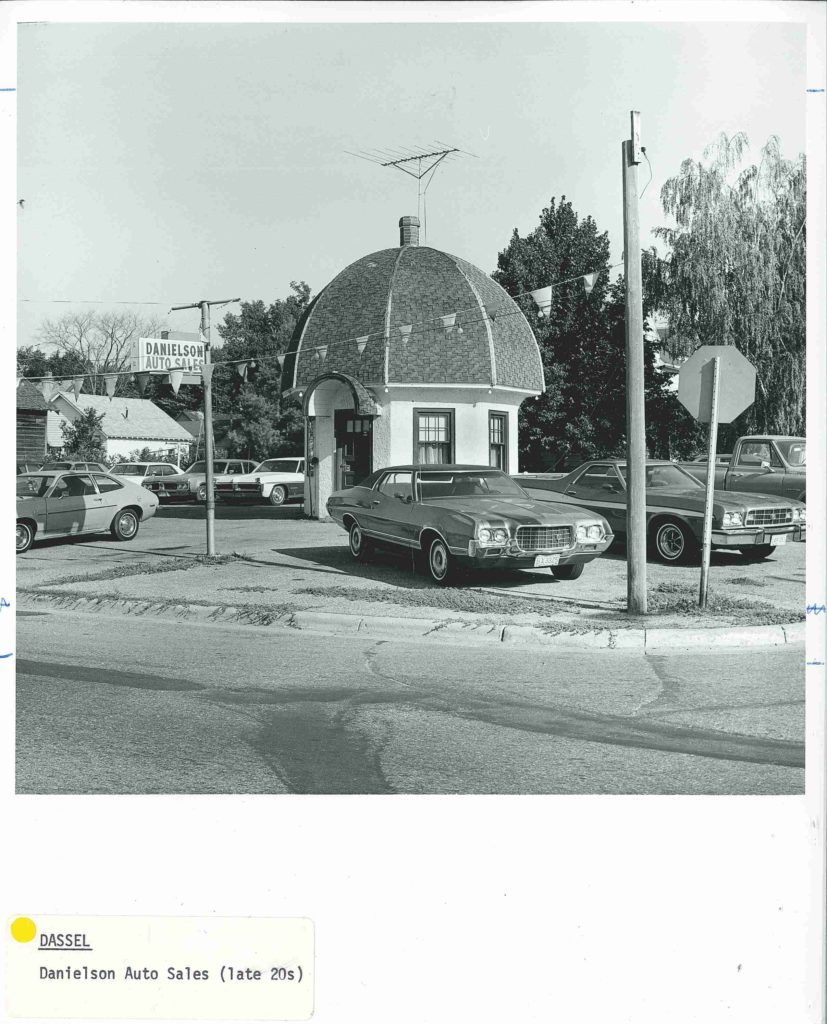
Artichoke Town Hall, was described in A Guide circa 1977 as a shape that strongly suggested an artichoke with trim painted (appropriately) in artichoke green. However, the later application to the National Register of Historic Places suggests it is named for the nearby lake rather than its shape. Prior to becoming a town hall, this was the District 13 School House and is the only known octagonal school house in the state.
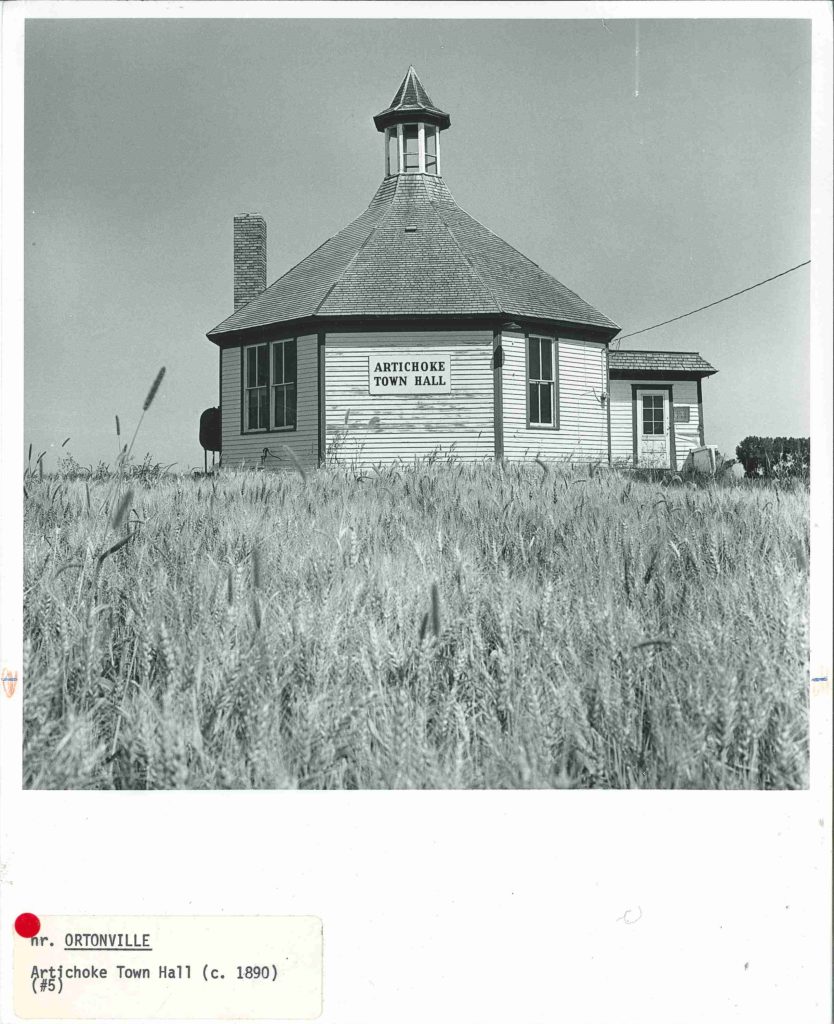
The Greek revival bank in Frontenac, MN--aka Frontenac Cycle Sales--has a cast iron facade identical to the historic bank in Marine-on-St-Croix, according to A Guide.
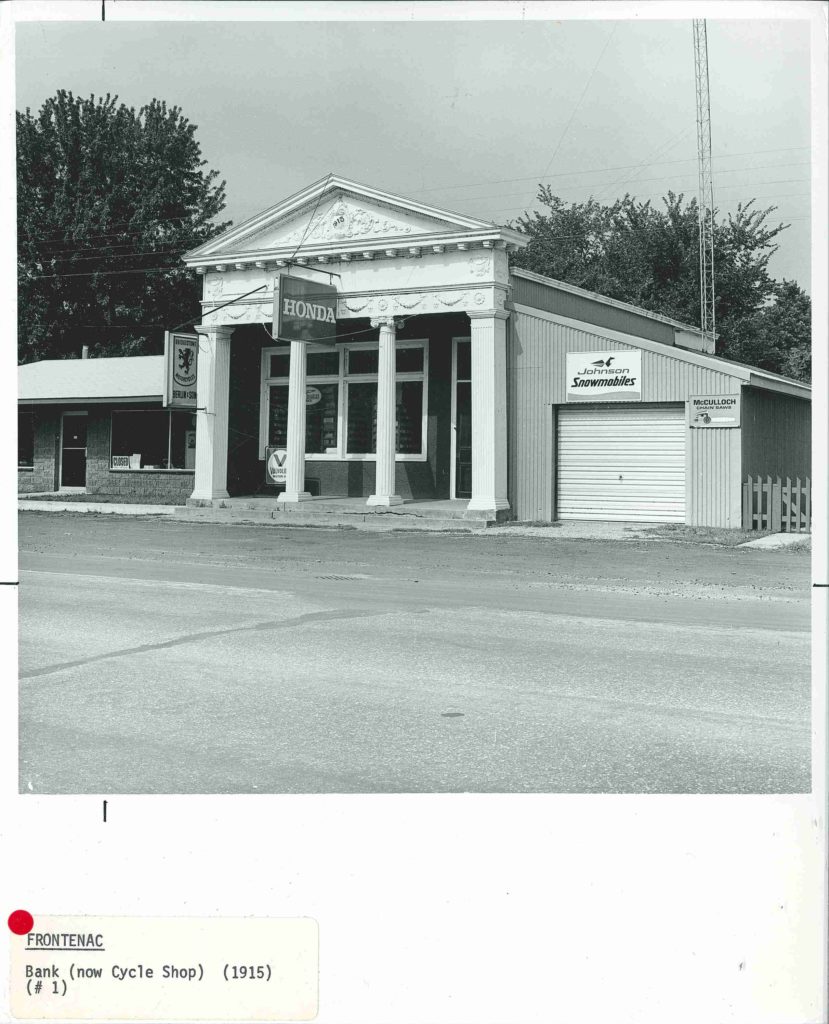
This miniature replica of the Villa Maria Academy in Old Frontenac, memorializes the girls' school that burned to the ground in 1969 after being struck by lightening. Read more about it in the Old Frontenac history here.
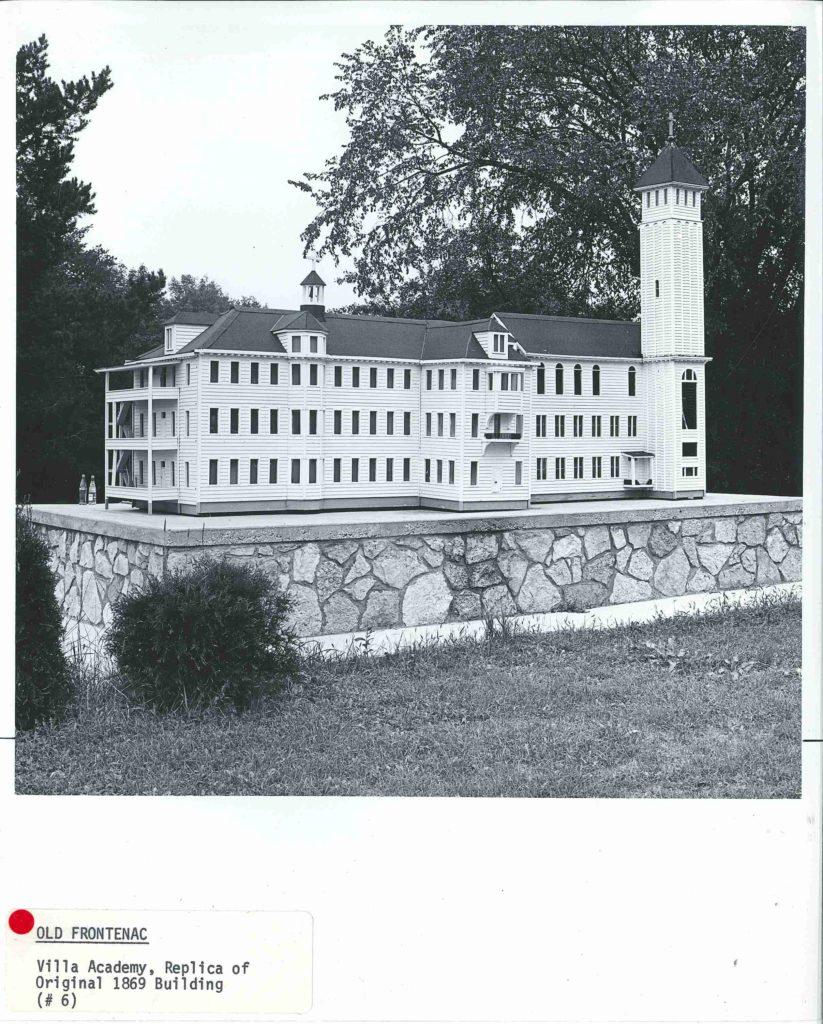
This North Minneapolis garage (below, circa 1977) is still in use but no longer for the birds--today this garage is home only to automobiles and lawn mowers.
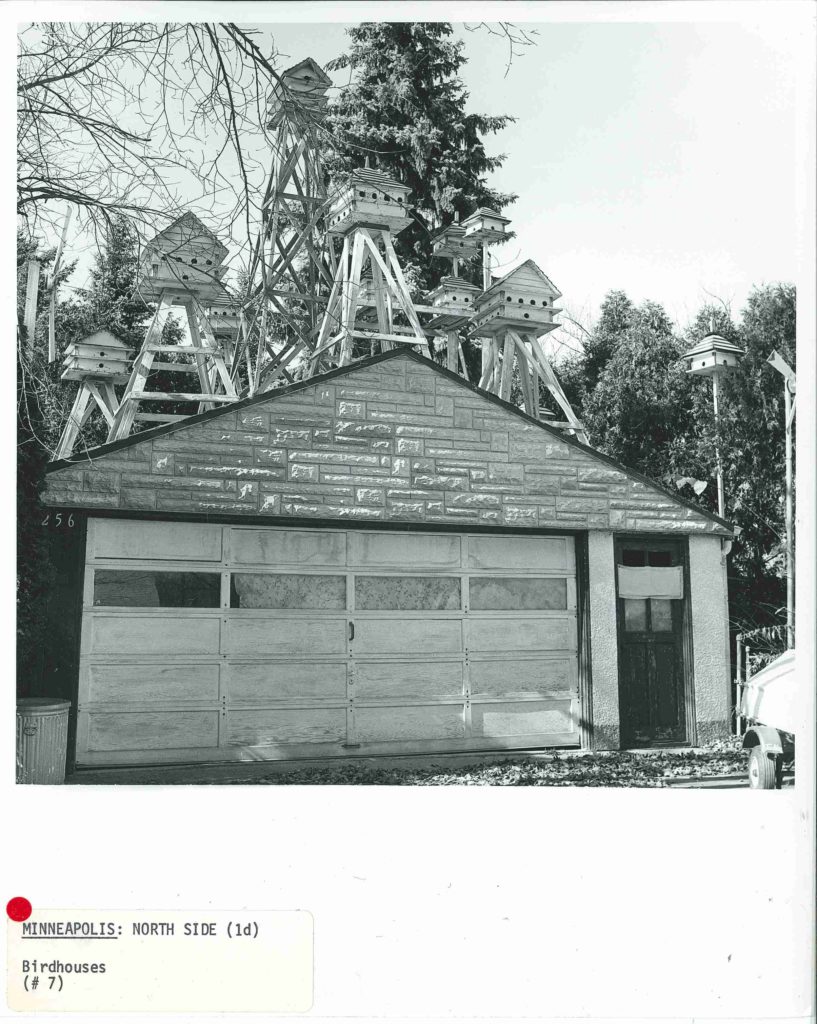
"[Kasson's] major landmark. A circular stone base with a metal spiral staircase wrapped around it and the tank on tom--utility and romance, all in one."
~from A Guide to the Architecture of Minnesota, 1977.
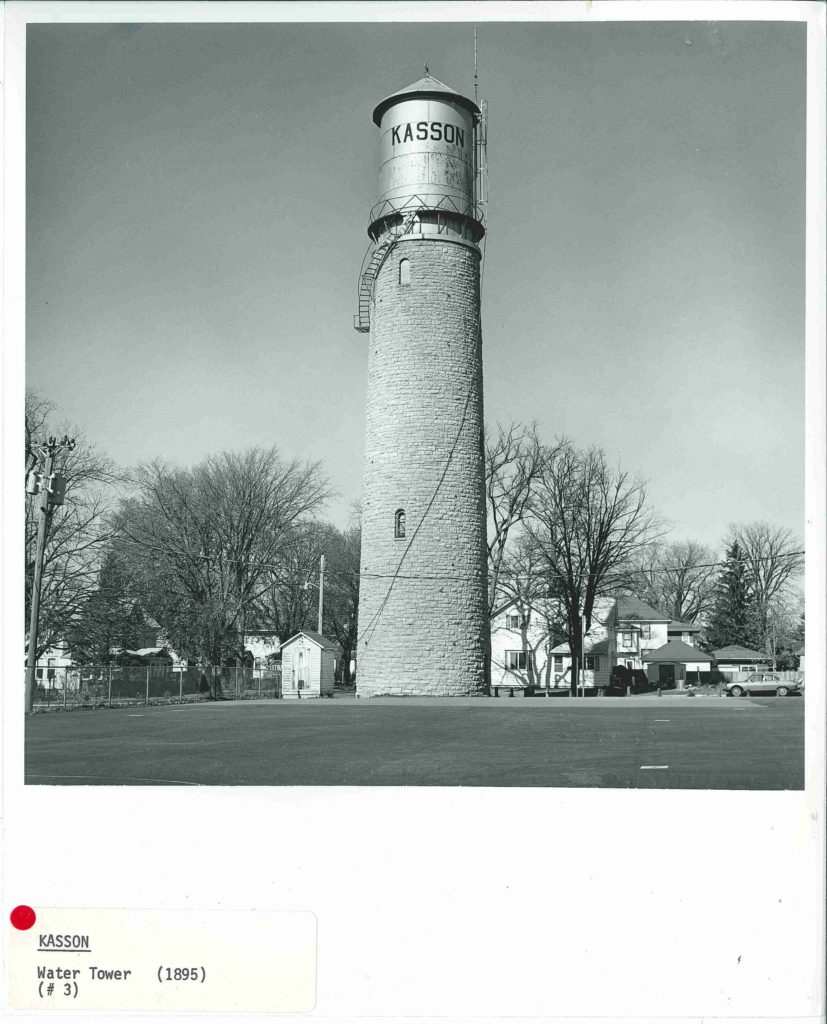
From A Guide: " Here is an architectural/landscape folly which should be preserved. The main building is a dream version of Mount Vernon, surmounted by a triple tiered drum, a dome and a small replica of the Statue of Liberty. In the adjoining area are fenced statues of cows and horses. The nearby pond has a bridge, a fountain and a battleship..."
If you can believe it, the description of the folly* goes on. Although the site no longer exists, the business Nordaas American Homes is the biggest business in Minnesota Lake. The last building in this post is included as much for its interesting interpretation of Greek Revival architecture as for it's sculptural adornments, which preview the next post in this series.
*Folly noun
Architecture. a whimsical or extravagant structure built to serve as a conversation piece, lend interest to a view,
commemorate a person or event, etc.: found especially in England in the 18th century.
